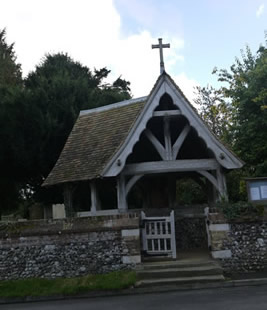A brief history of St Peter and St Paul parish church, Worth
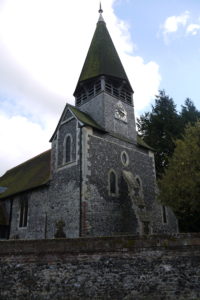
Worth is an ancient village originally built around the head of an inlet or creek from the sea. Today the village pond marks the head of the original creek and this is the area where the first dwellings in the village were established and also became the location for the church.
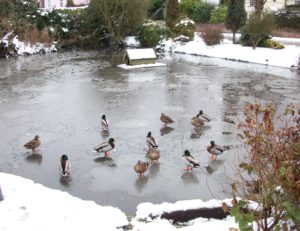
Church records indicate that the village was not big enough to warrant an actual church and so the original building was a Chapel of Ease.
A Chapel of Ease is a religious building situated in a location convenient for parishioners who live some distance from the main parish church. Is the case of Worth in the twelfth century the main parish church for villagers was St Mary the Virgin at Eastry who would have sent clergy to Worth to administer to the parishioners in the village.
St Peter and St Paul did not become an independent parish church until 1845 and underwent substantial restoration in 1888. The work involved work to the chancel (which was most likely extended to accommodate the choir stalls), the roof and the rebuilding of the bell tower.
St Peter and St Paul is a Grade II* listed building and is built of flint and rubble with a ragstone chancel, plain tiled roof and shingled spire.
Investigations of the architectural stonework indicates that the structure was built between 1160 and 1195 CE. and some of the items of specific historical interest are listed below.
The Nave
The arcade of pillars on the south side of the church date from the 12th century.
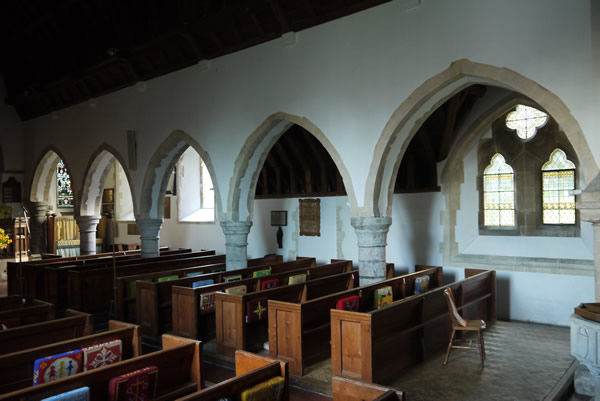 The westernmost pillar is the largest and would have supported the corner of the original tower that was removed during the restoration work in 1888.
The westernmost pillar is the largest and would have supported the corner of the original tower that was removed during the restoration work in 1888.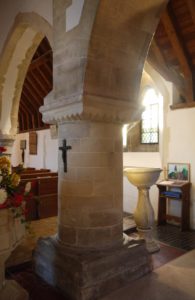
The octagonal Font dates from the 16th century and was transferred from the church in Eastry to Worth in 1870.
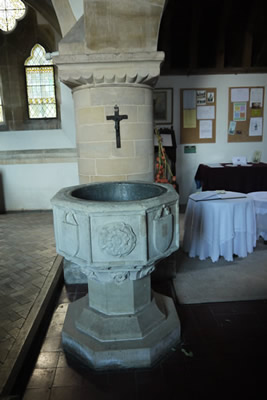
The north doorway dates from the 12th century and has undergone much renovation, however it is still possible to see the original stonework.
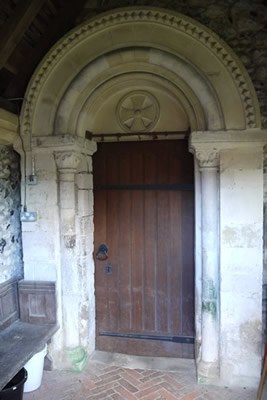
By the inside of the north door is the niche for the 12th century Holy Water Benetura or Stoup.
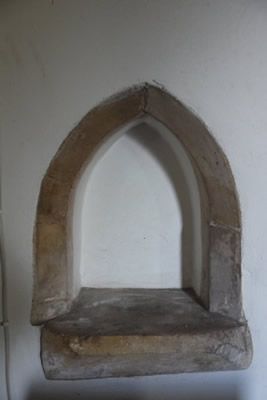
The organ was manufactured by a local organ manufacturer F H Browne & co in 1888
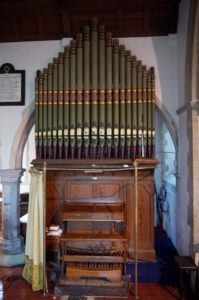
The Nave roof was part of the Victorian 19th century restoration.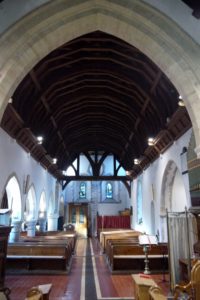
The North Chapel
This was originally known as the Requiem or All Souls Chapel and was added to the church during the 14th century.
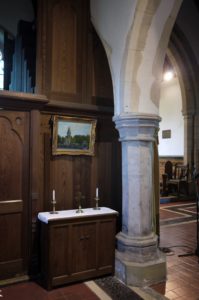
The Lady Chapel
The Lady Chapel in the south aisle contains a medieval Piscina dated to the 14th century.
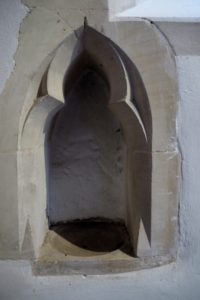
And a 13th century Corbel made from Caen stone.
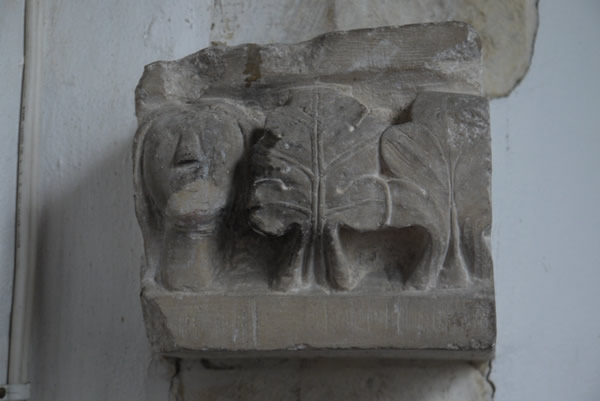
The Chancel
The Chancel was largely rebuilt during the Victorian restoration work when the old Prior’s door in the north wall disappeared together with many of the original features of the church.
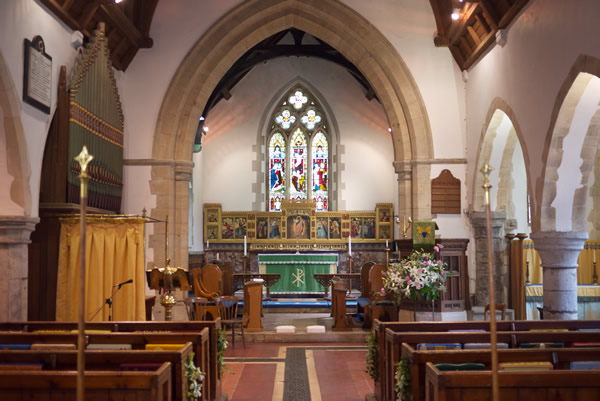
The Triptych on the east wall features the resurrection and was painted by the artist W H Westlake in around 1890CE. 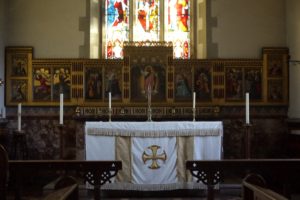
The restoration work in the Chancel was commissioned and paid for by the Dean and Chapter of Canterbury Cathedral in the 19th century.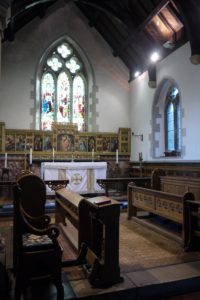
The Bell tower
The bell tower was rebuilt in 1888 replacing a typical square Kentish tower.
The clock was manufactured by Gillet & Company of Croydon in 1886.
The tower has three bells;
Trunnion bell 1 was cast by Lester and Pack of London in 1760 and recast in 1881.
Trunnion bell 2 was cast by john Hodgson 1675 and recast in 1881.
Static bell 3 was cast by Gillet & Company of Croydon in 1888.
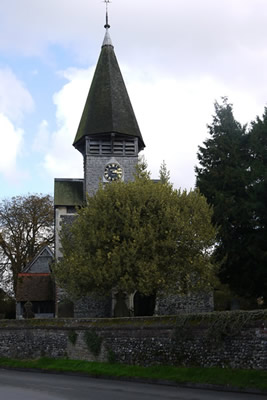
The Lychgate
The Lychgate is a Grade II listed structure constructed circa 1888 by James Brooks.
It has a timber frame on a brick and flint base wall.
